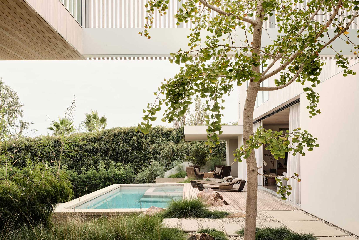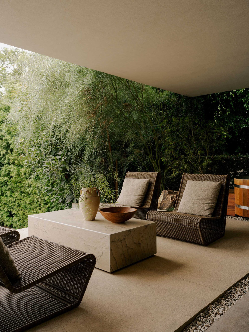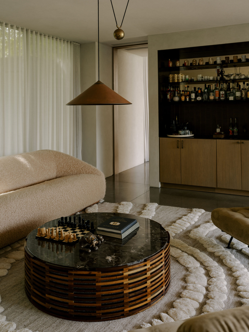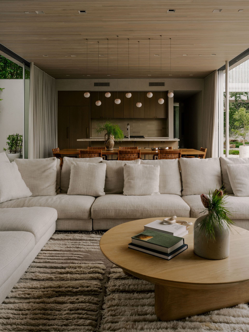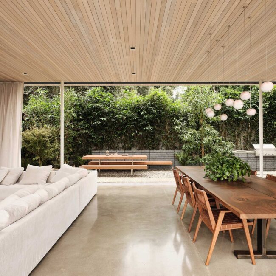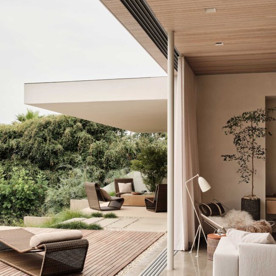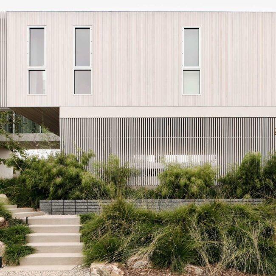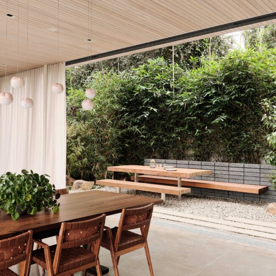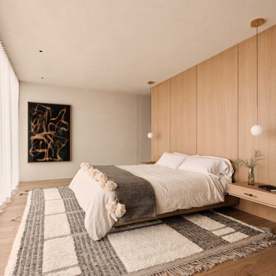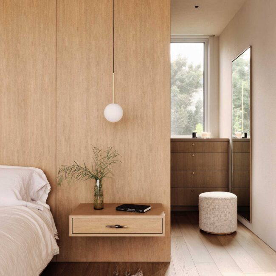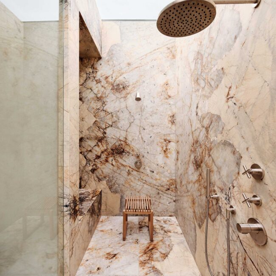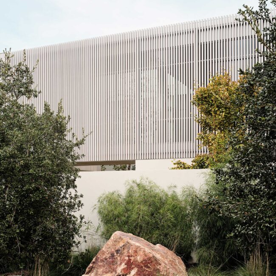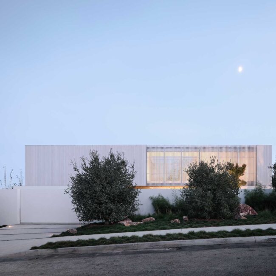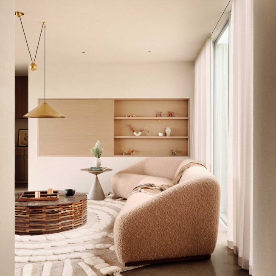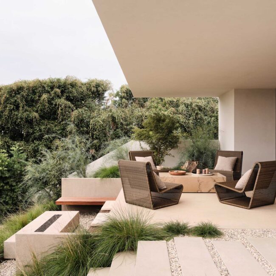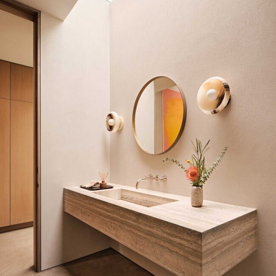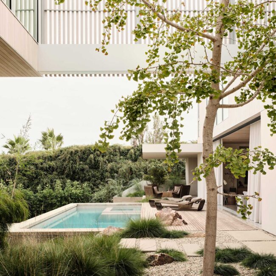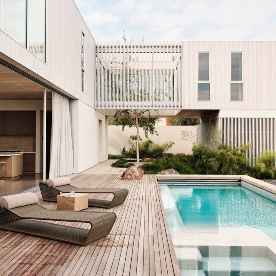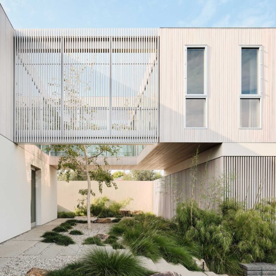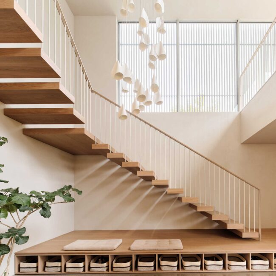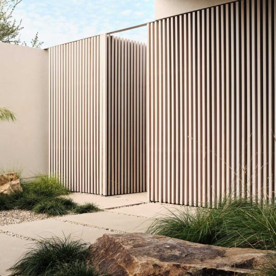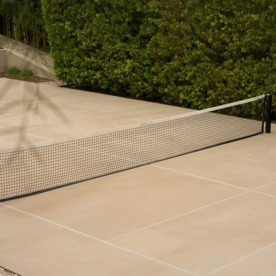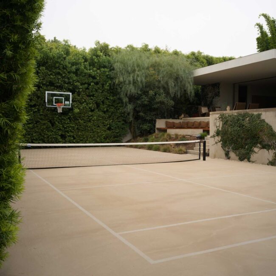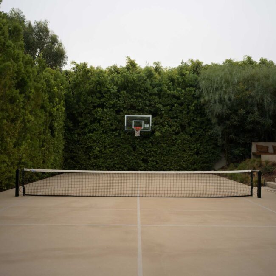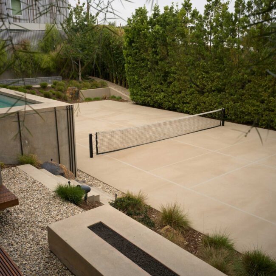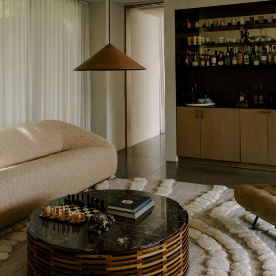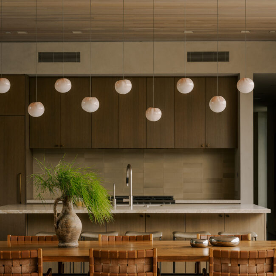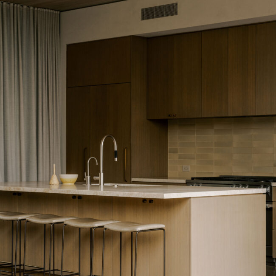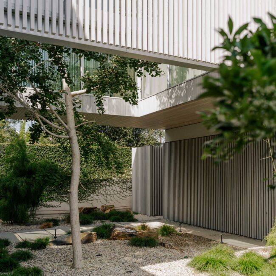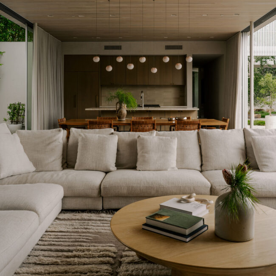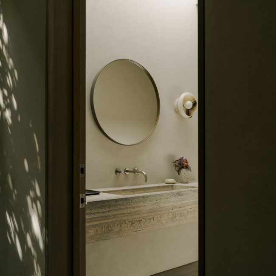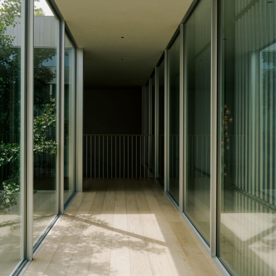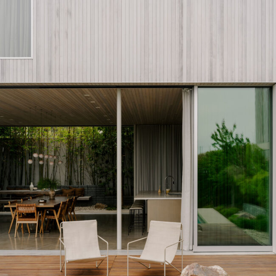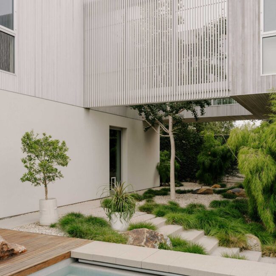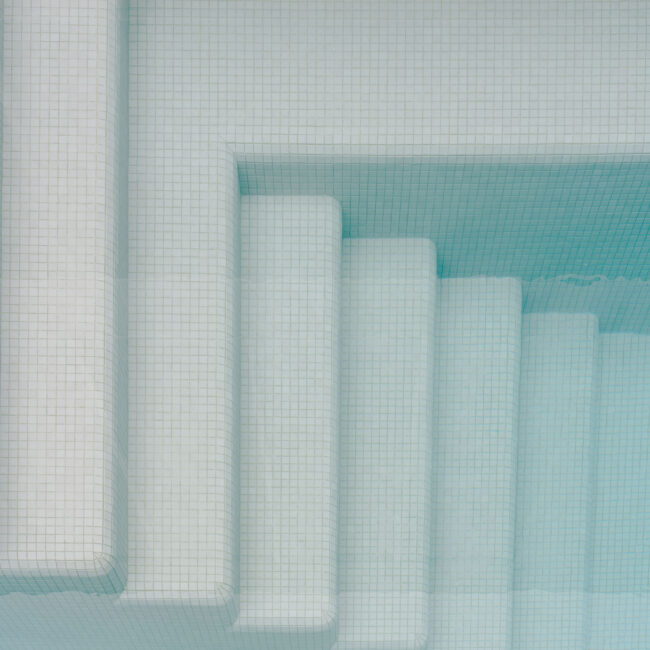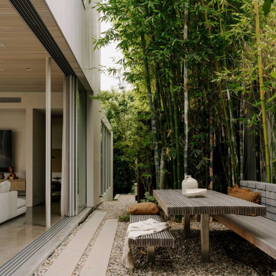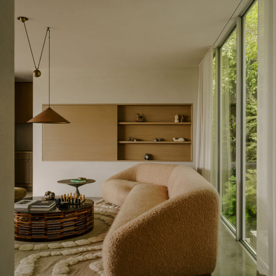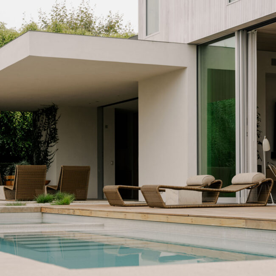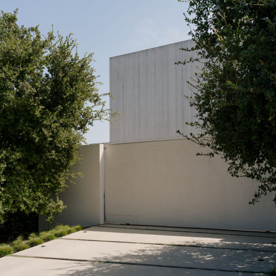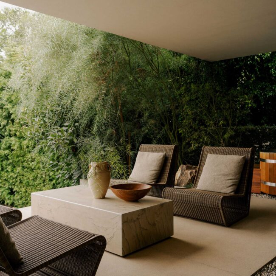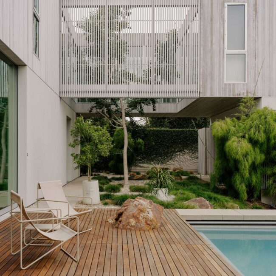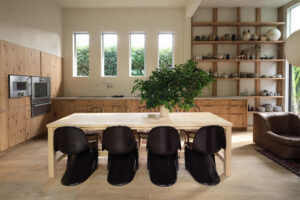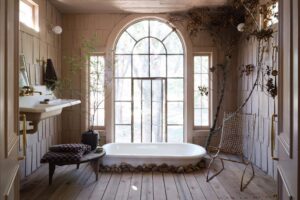From an external vantage point, this architectural home crafted by Woods + Danagaran Architects exemplifies minimalistic photoshoot venues and presents a captivating play of architectural elements. Anchored by a sturdy plaster privacy wall, the second floor seems to float above, creating an intriguing visual contrast. Cedar louvers add a touch of elegance to the facade, offering glimpses of the upper level.
Read MoreModjeska Place
Mar Vista, Los Angeles, California
Architectural Intrigue Meets Refined Interiors and Natural Elegance
GALLERY
Credit : Photography Joe Fletcher
All
Modern open living and dining area with large wooden table, white sofa, and garden view
Spacious space featuring natural wood ceiling, greenery, and seamless indoor‑outdoor design
Minimalist modern home exterior with vertical wood siding and landscaped greenery
Elegant space with minimalist furniture, warm lighting, and lush garden backdrop
Minimalist bedroom with floor‑to‑ceiling windows and soft neutral palette
Modern bedroom featuring clean lines, natural light, and simple furnishings
Modern bathroom with minimalist fixtures and natural stone finishes
Contemporary house facade featuring clean lines, neutral tones, and lush plants
Elegant modern residence with large windows and structured garden design
Modern interior with open layout, natural light, and clean design
Stylish exterior view of a two‑story home with wood paneling and greenery
Elegant interior featuring wood accents and minimalist furnishings
Modern home exterior with clean lines and lush landscaped garden
Modern poolside with lounge chairs, greenery, and serene atmosphere
Elegant pool area featuring minimalist design
Modern staircase with wooden steps and sleek minimalist railing
Minimalist modern home exterior with crisp white walls, cedar louvers, and lush landscaped greenery.
Floating‑second‑story architectural design framed by vertical wood louvers and native plantings in the garden
Private outdoor sports court with basketball hoop and tennis net surrounded by lush greenery
Multi-purpose court in modern backyard with seating area and dense landscaping
Secluded basketball and tennis court next to a contemporary patio lounge
Modern living room with plush sofa, marble coffee table, and built-in bar
Cozy area featuring soft lighting
Modern kitchen with wood cabinetry, island seating, and minimalist fixtures
Contemporary Exterior design
Modern living room with cozy curved sofa and marble coffee table
Luxury wash area
Modern glass hallway with natural light and wooden flooring
Bright living area with low-slung sofa, wood accent wall, and large picture window overlooking the garden
Contemporary open poolside
Poolside stairs
Modern home exterior with clean lines and lush green landscaping
Contemporary residence featuring Living area
Sophisticated exterior of Modjeska Place with poolside
rchitectural view of a luxury home framed by natural greenery
Modern sitting area overlooking a serene pool with minimalist design
Luxury poolside area surrounded by modern architecture


